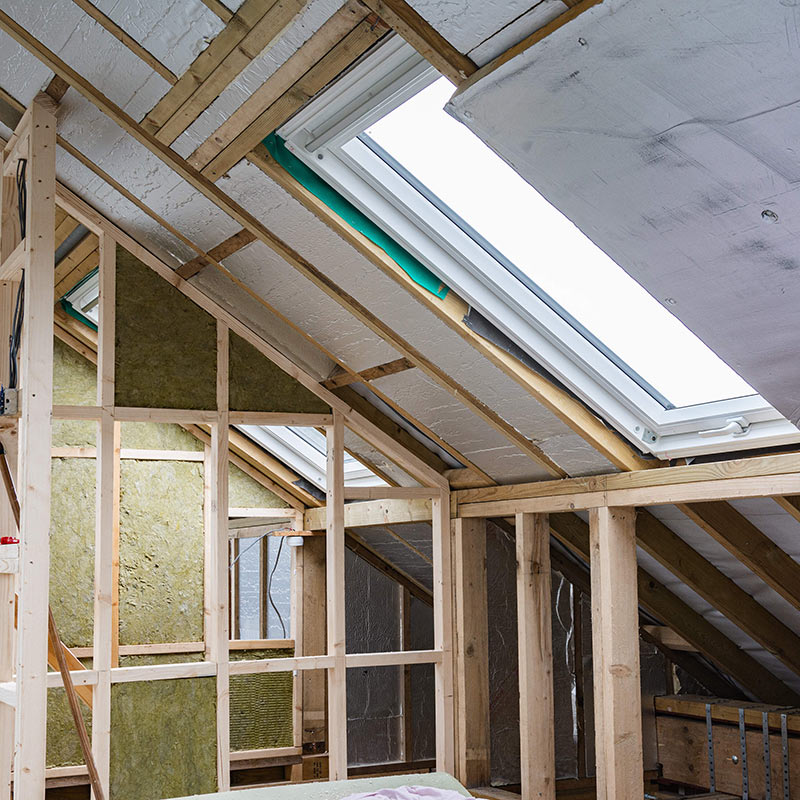Making some changes at home?
Whether you’re planning to convert a room, add some space or build an extension, we’re here to help you through every stage of your project
Whether you’re planning to convert a room, add some space or build an extension, we’re here to help you through every stage of your project
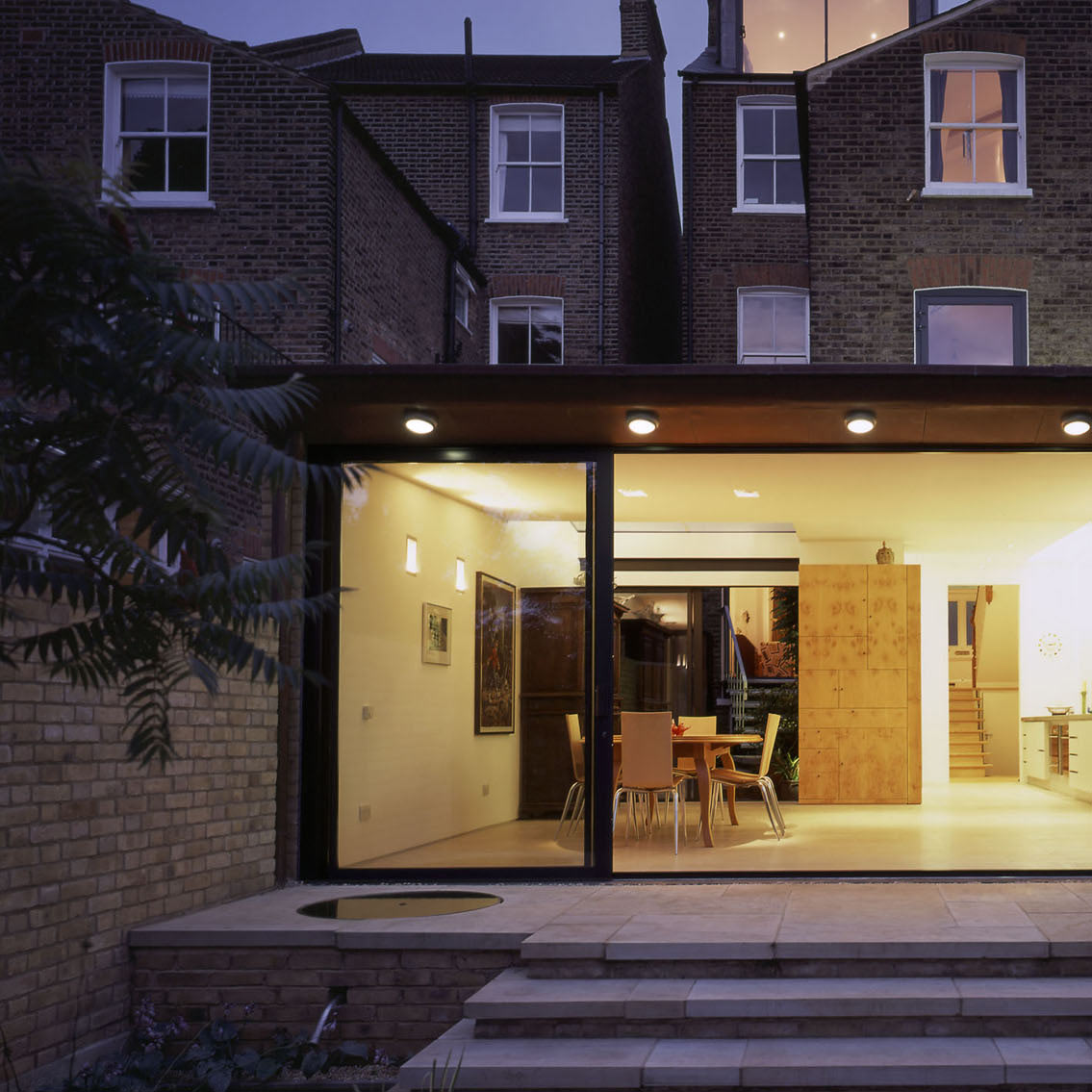
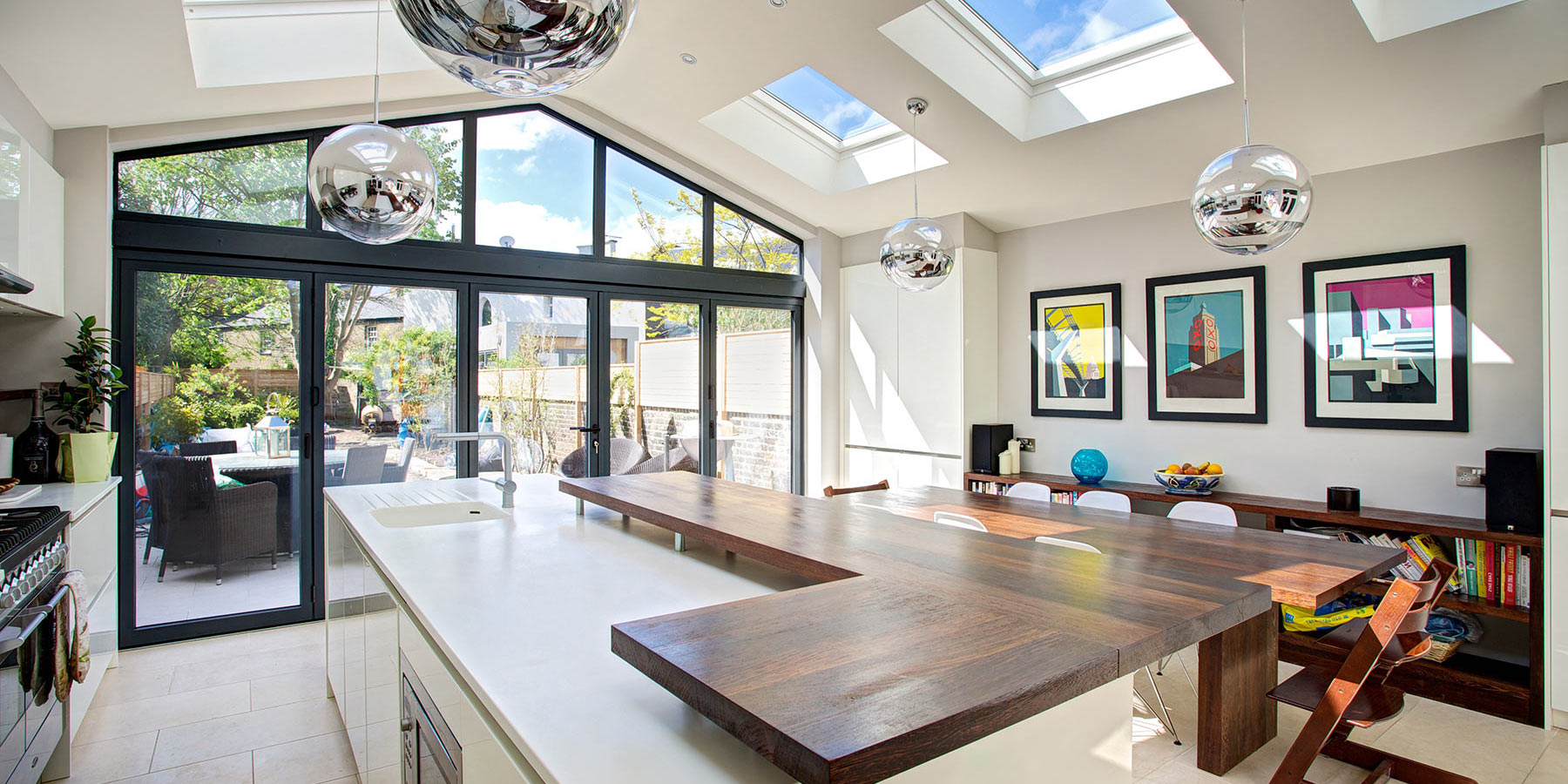
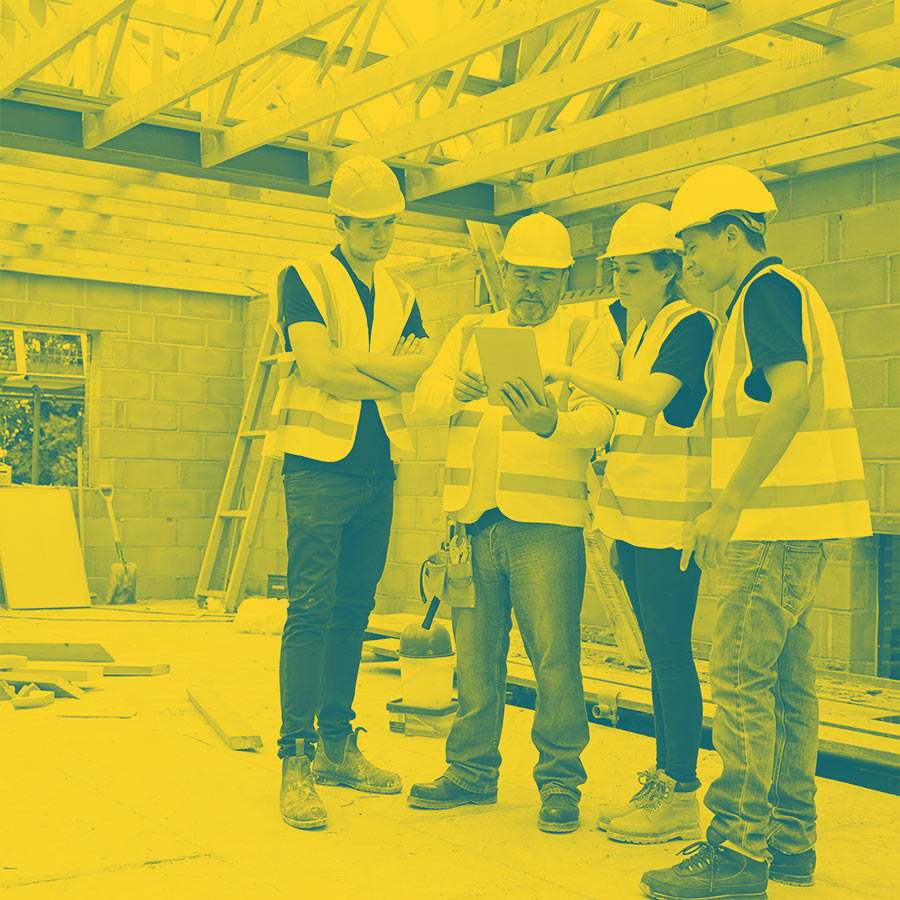
We always seek to get involved as early in the design stage as possible, so the project can be managed as effectively as possible and identify and any potential issues or challenges early on. This serves to mitigate any problems or design changes after the construction has commenced.
We work alongside architects and planning departments to ensure permissions are adhered to as part of detailed pre-construction planning.
Our experienced Construction Managers are the first point of contact for our prospective clients and the oversee all aspects of the extension. As the manager of the site, your Construction Manager will also introduce the team, arrange deliveries, advise you on the progress of works and the payment schedule.
Every project is treated uniquely with our services, materials and respective quotation adapted to fit your exact requirements.
In most projects we follow a standard process to ensure every aspect of your requirements and the building project at hand is covered. Every project is treated uniquely with our services, materials and respective quotation adapted to fit your exact requirements.
Here is our standard process to initiate projects:
We are able to repair, renovate, build or extend both interior and exterior walls. Alternatively if you are planning to change the layout of your home we are able to remove existing walls to create open-plan space in your property. This is often coupled with installing stud walls to create new spaces for bathrooms, utility rooms or ensuite, to provide luxury modern facilities that improve your living space.
Whatever the size of the refurbishments, we generally manage the whole project to ensure the renovation and refurbishment works are completed to the highest possible standard by our team of skilled and accredited tradesmen.
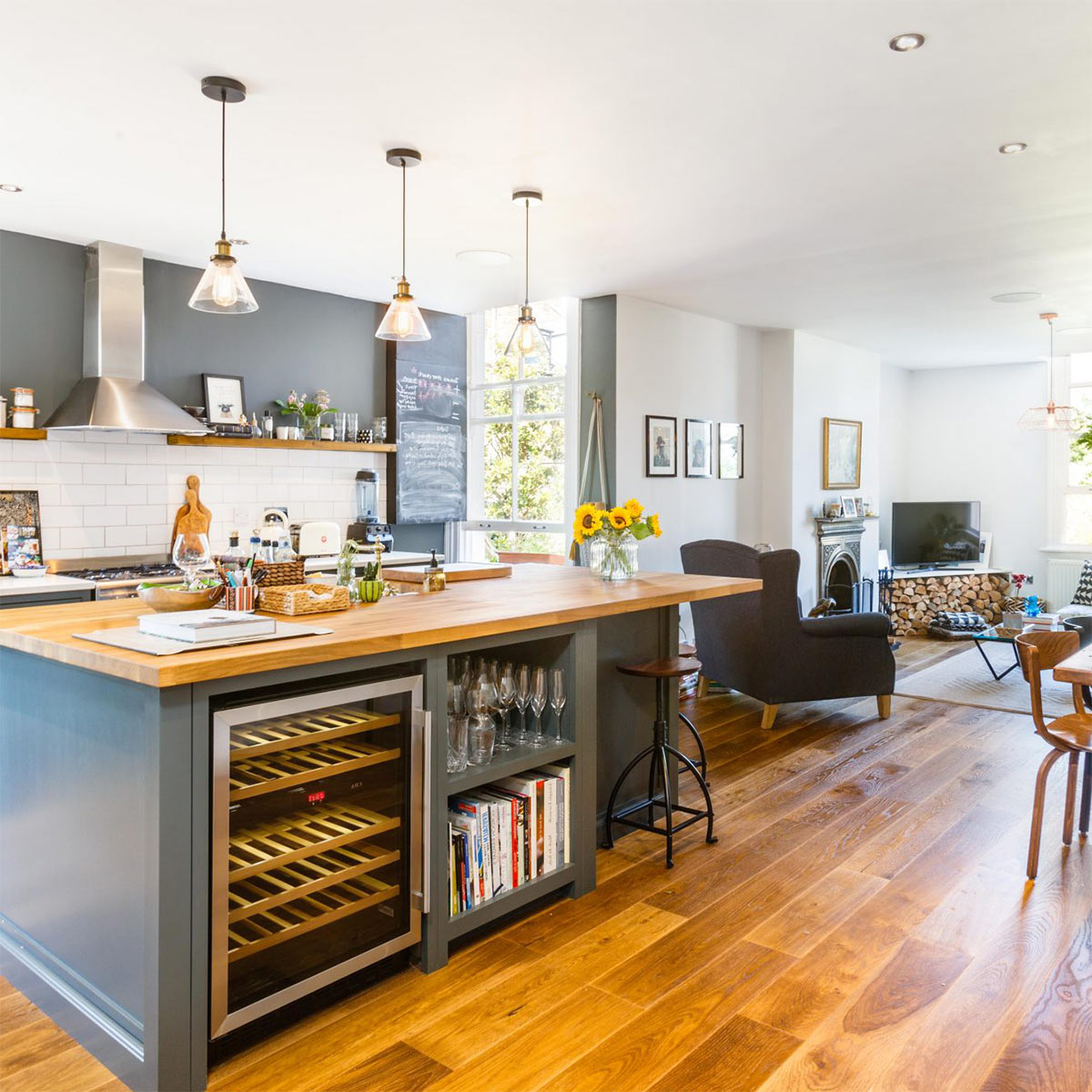
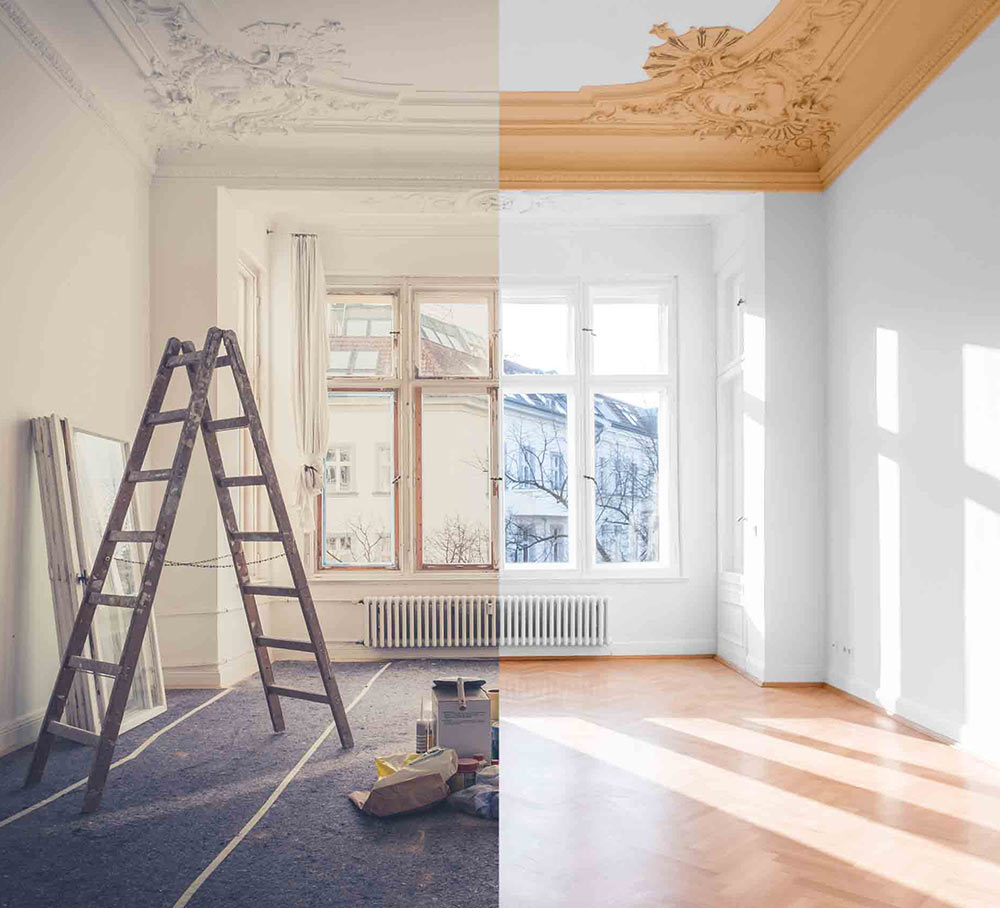
As a loft and attic conversion specialist we prefer to get involved in the early stages of the planning of your loft conversion. With years in the building industry, we like to ensure our clients can benefit from our professional advice, expertise and experience with loft conversions in North London, Essex and surrounding areas. By being involved from the start, it also means that we can manage the loft conversion project more effectively and pre-empt any potential issues or challenges. This helps us ensure that the project runs smoothly and that the works are completed to an agreed schedule.
We will happily work alongside an architect of your choice (or we can provide one), as well as the planning authority to ensure planning permissions and building regulations are adhered to prior to commencing works on your conversion. This is paramount to completing your loft conversion on schedule and to a successful finished product.
